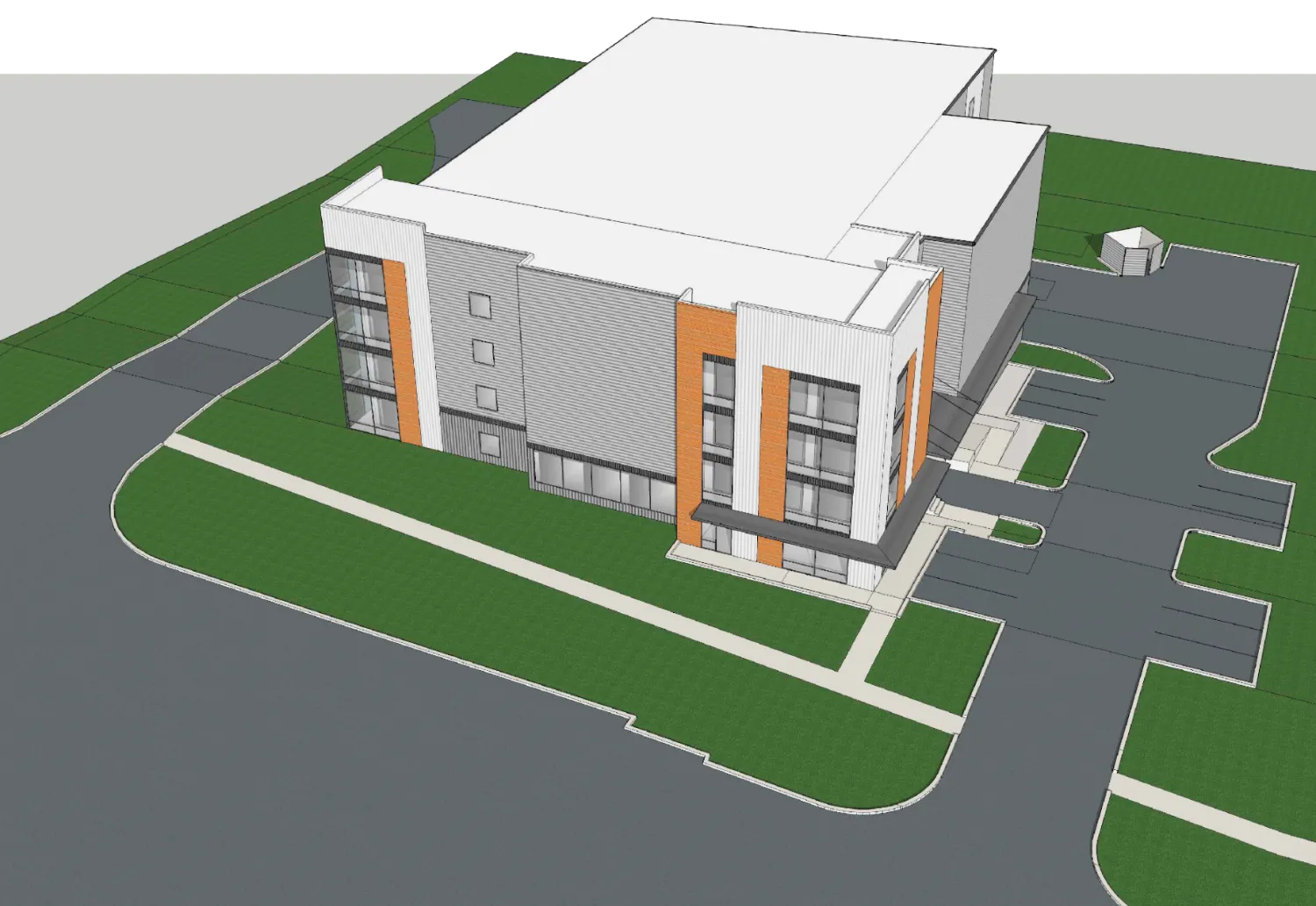
re you ready to embark on your next self-storage project? One crucial aspect that can make or break your venture is how effectively you utilize your site. When dealing with limited land, creativity and strategic planning are your best allies. Understanding the concept of site coverage and lot utilization is essential in urban planning, architecture, and real estate development. This involves the strategic use of land to balance the need for building space with the necessity of open areas for parking, landscaping, and other amenities.
Effective site coverage ensures that a lot is used to its maximum potential without compromising the aesthetic appeal or functionality of the space. For city planners, it’s about creating harmonious environments that cater to community needs. Architects face the challenge of designing structures that are both efficient and visually appealing. Meanwhile, real estate developers view site coverage as a means to maximize investment returns by optimizing usable space. Dive into the strategies and insights that will help you turn constraints into opportunities, ensuring your self-storage project is both successful and profitable.
Jeff Dallenbach, founder and managing partner of Dallenbach-Cole Architecture, with over 20 years of experience, understands the importance of having the right team to optimize your property.
“The foremost and largest consideration for site utilization and site planning is to establish the team of professionals that is going to work on the project,” he says. “Innovative site design starts with the team of design professionals: civil engineer, architect, and landscape architect. Design professionals will review the parameters of the site related to property lines, topography, zoning, buffers, easements, and setbacks.”
Your architect will hold the entire plan for your project and act as your right-hand person throughout. They will have a solid understanding of local zoning requirements to ensure your facility is up to code and to avoid costly issues down the line.
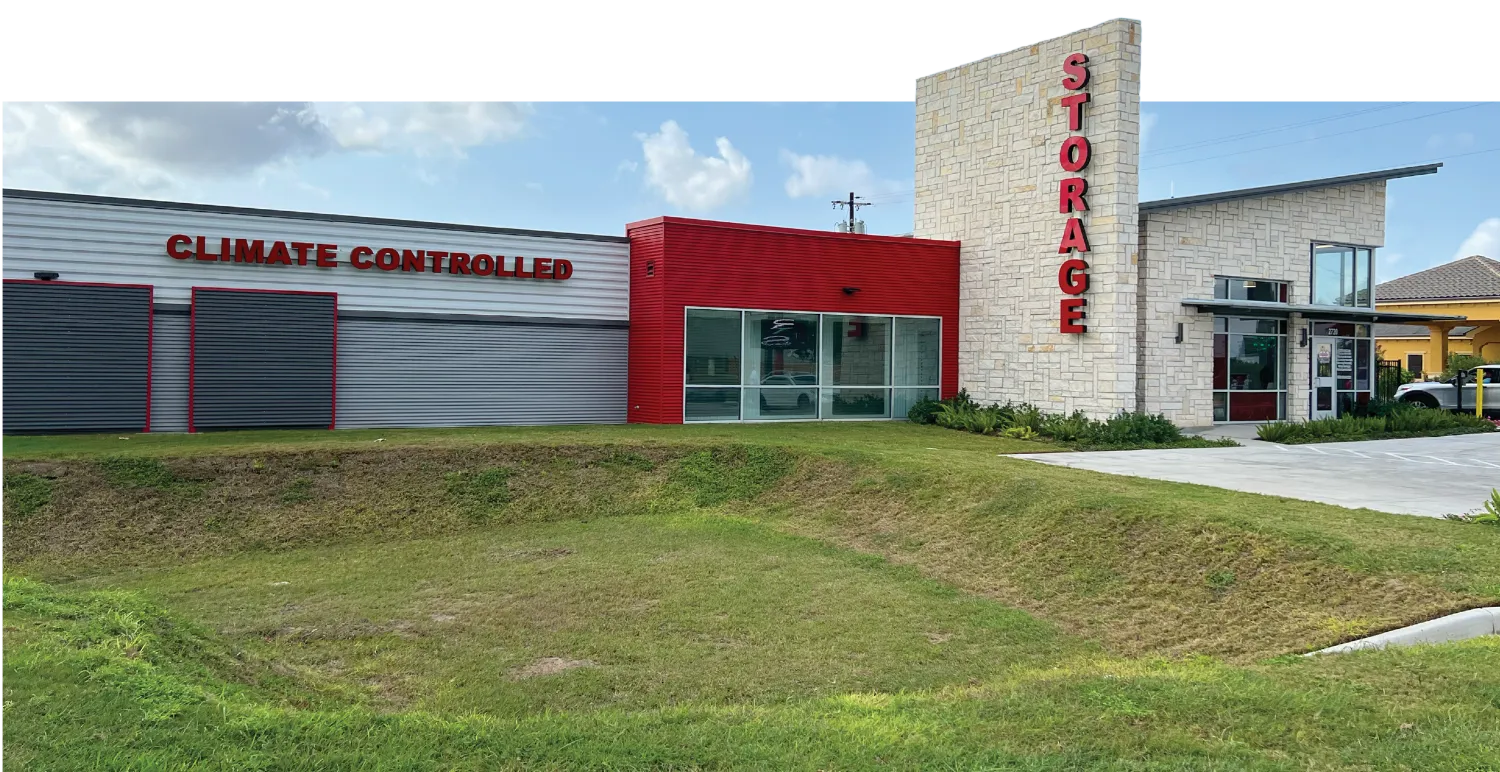
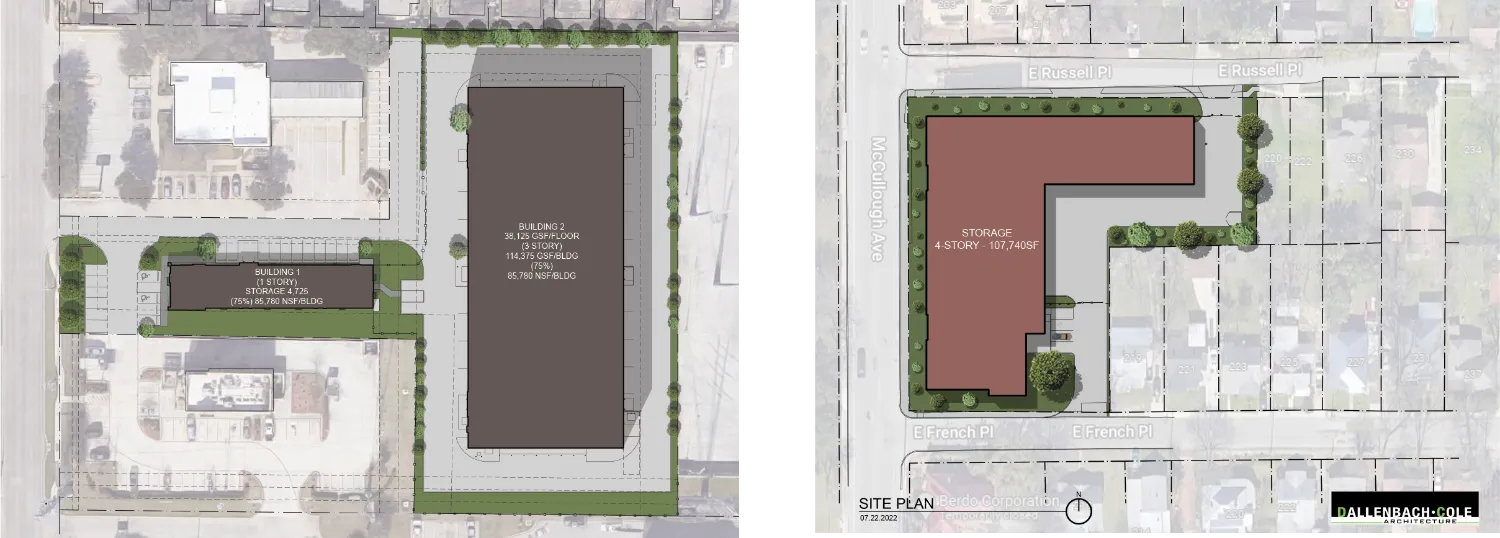
Civil engineers also play a critical role, working closely with the architect to make recommendations on your overall site development. They are essential in your land purchase decision, ensuring you make the most out of your investment.
As you recruit each member of your team, it’s imperative to opt for those with experience in self-storage and RV and boat storage. These roles are pivotal in optimizing every inch of your facility. Professionals with this unique experience understand the complexities of the industry, setting them apart from those in other development projects who may not grasp the requirements of the industry.
As you’re planning out the property, granted you have formed the right team, you’ll likely want to start asking the city for special use permits to set your building apart and ensure you’re making the most out of your property.
Rachel Parham, president of Noah’s Ark Development and NDS Construction has overseen the development/construction of 25 self-storage facilities.
“When you have to rezone a property, you’re going to add another year onto your timeline to get it to plan set design,” she says. “Usually, you have to just go through a preliminary development meeting with the city planning department and have them redline drawings.”
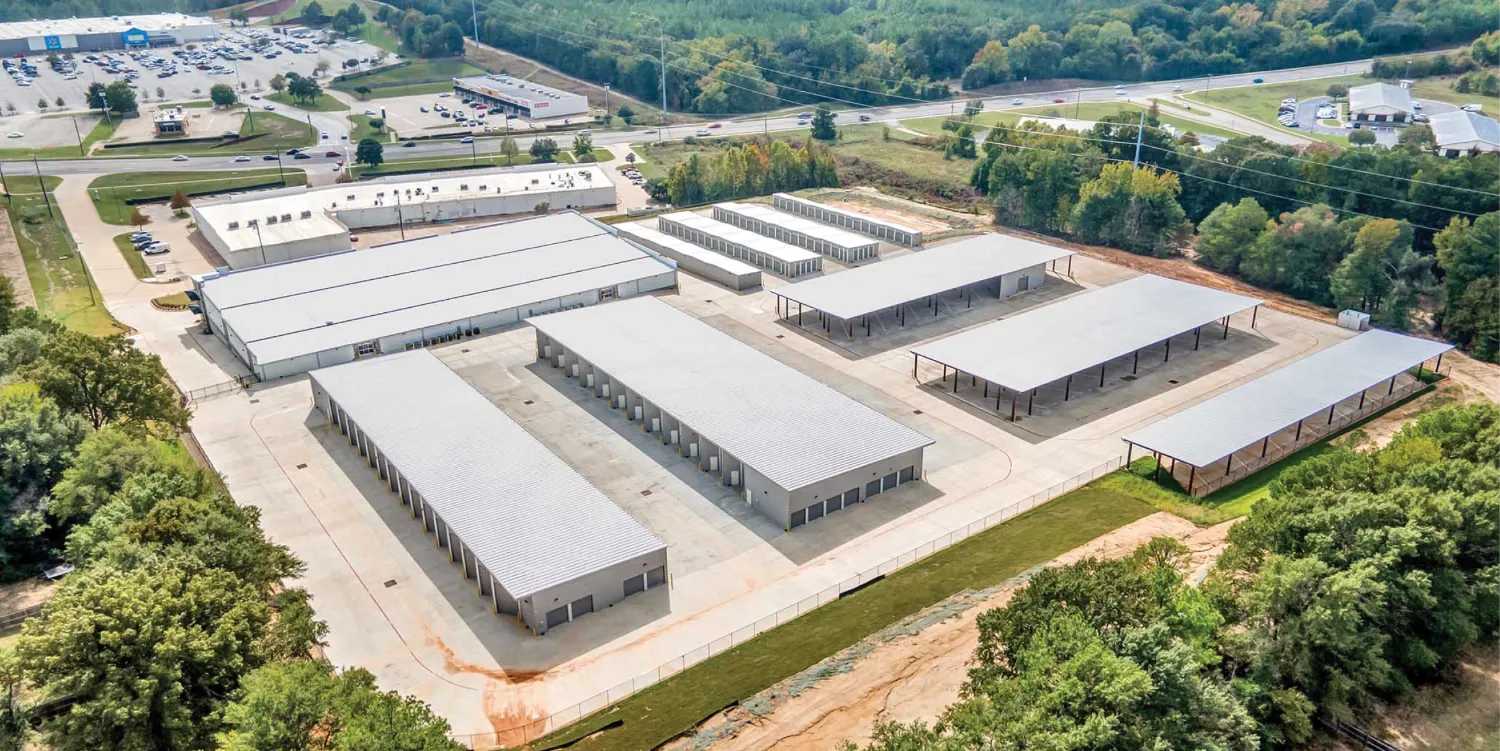
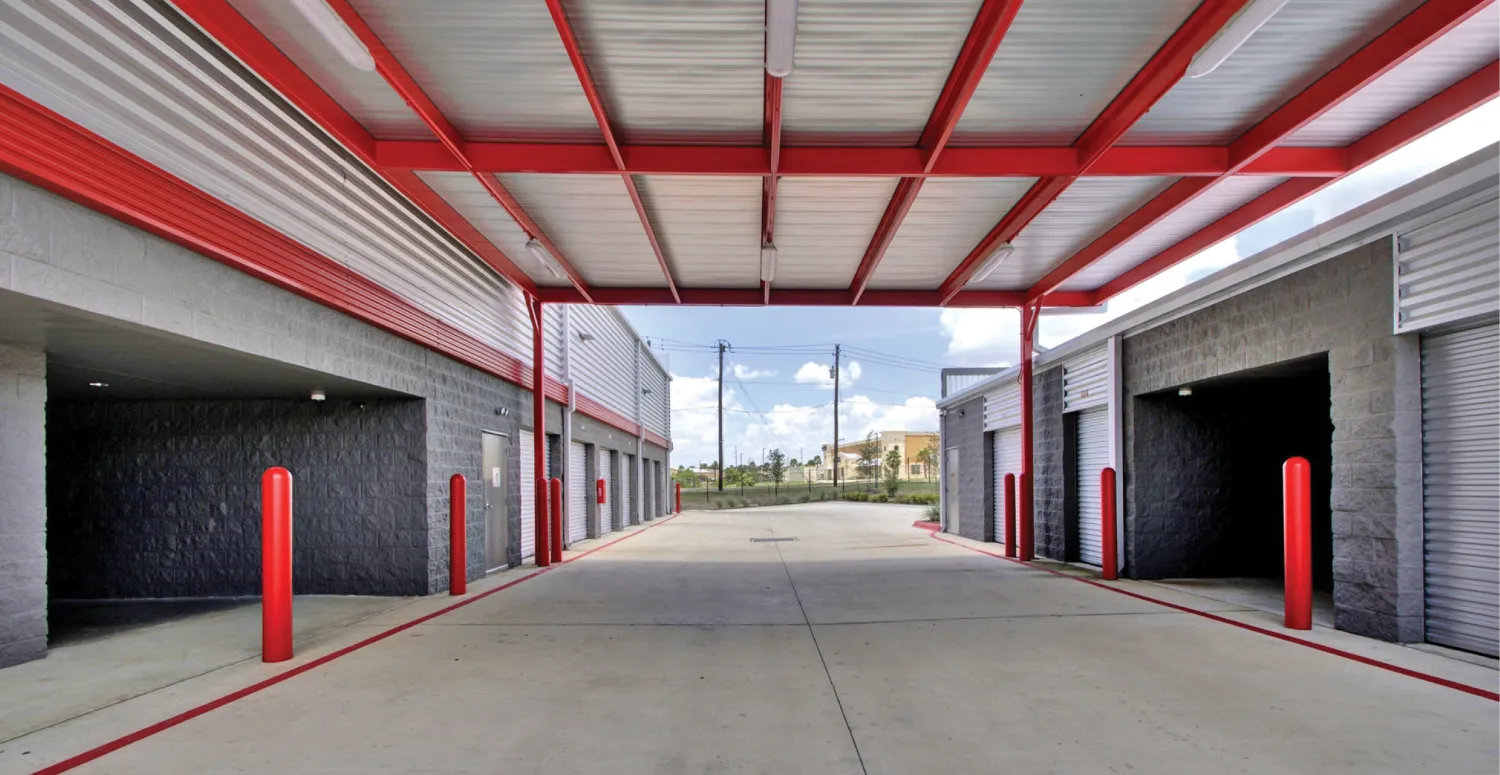
“I will not purchase a property before I know I can rezone it,” says Parham.
Additionally, Dallenbach explained that “the involvement of the city planning department and fire marshal should begin early to gain the maximum site coverage.”
Certain cities have stricter requirements based on current issues they may be facing. For example, if you were following the news in July 2024, Houston, Texas, saw some dangerous flooding due to Hurricane Beryl. Instances like this have sparked many conversations about the state’s drainage issues, which have resulted in cities like Houston enacting requirements for detention ponds to minimize the risk of floods.
“They almost over-plan for it,” Parham says. “Back in the day, you had less than an acre in detention ponds; you’re now looking at two acres of detention because they’re requiring us to gather all this water, hold it, and release it because they’ve had so many issues.”
With that being said, you’ll soon realize that the land you’ve purchased has become considerably smaller to account for the detention pond. Requirements like this can become quite costly if you don’t account for them ahead of time.
After you account for the requirements of the city, you’ll want to ensure you’re making the most out of the usable land for your facility. There’s a certain level of creativity that comes with ensuring you’re using your space effectively and cost-efficiently.
Dallenbach says, “Innovation comes in many ways, including limiting parking, maximizing allowable impervious cover (building, parking, drive aisles), defining the need for detention area, and/or limiting drive aisles.”
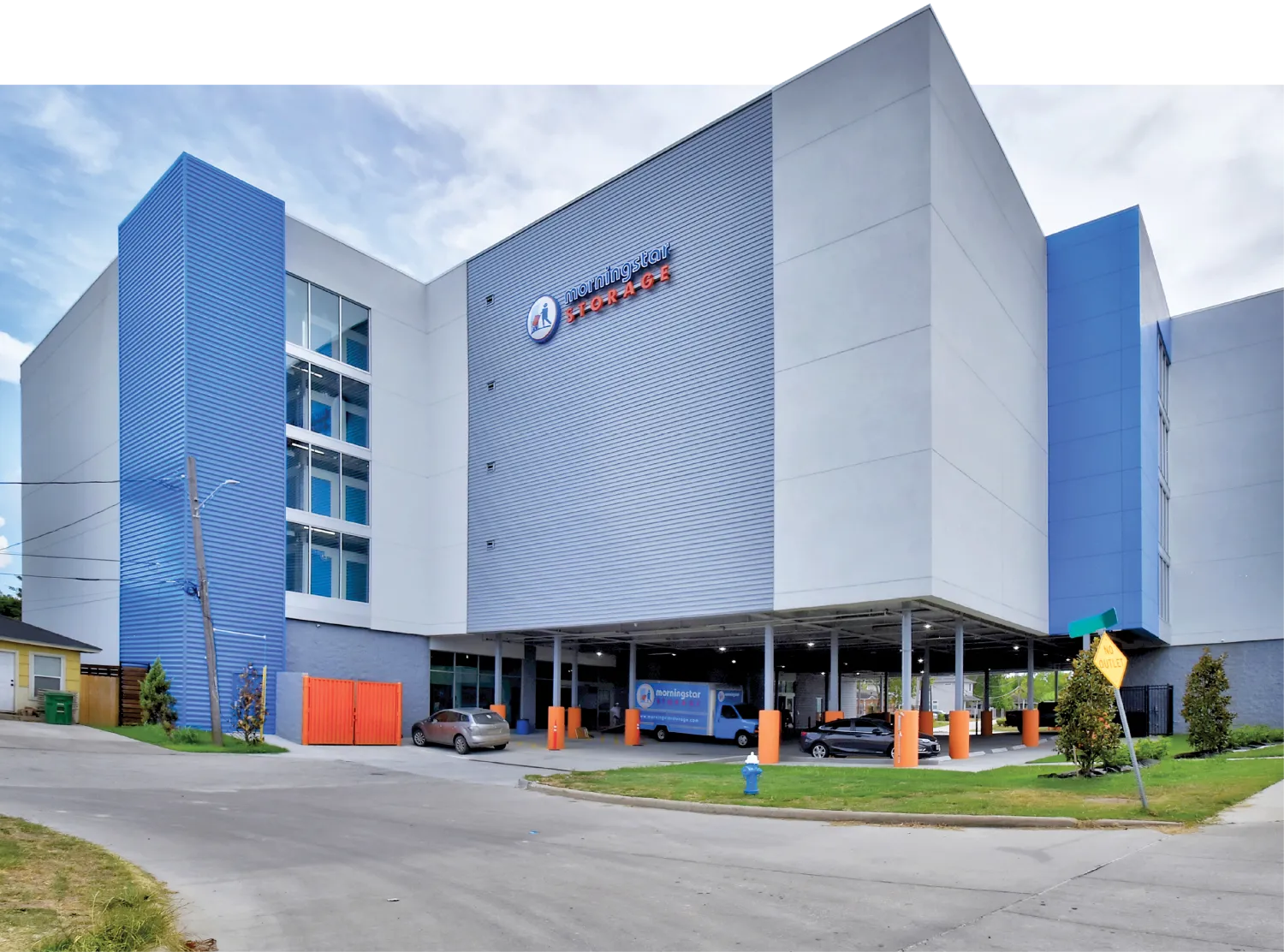
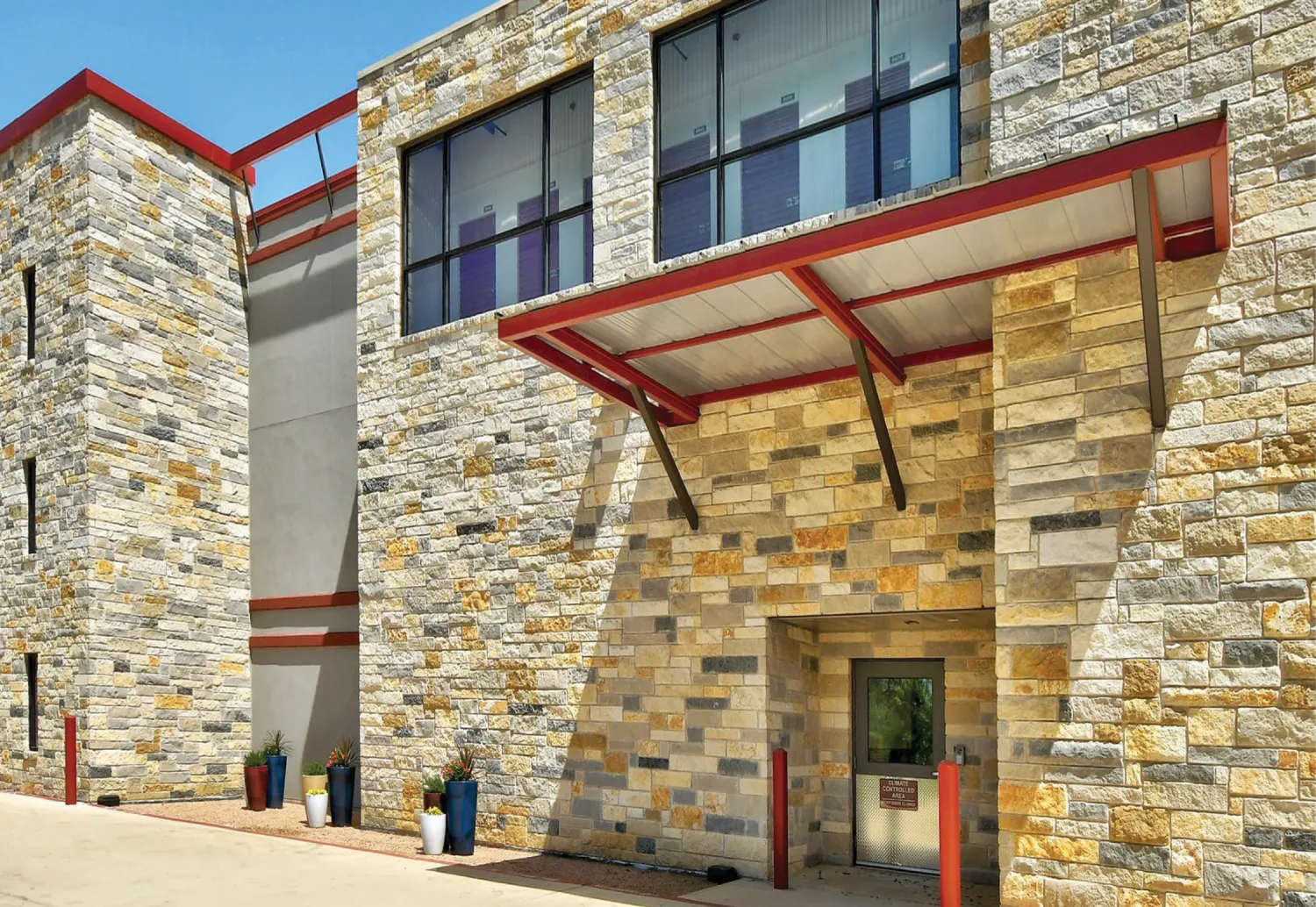
“You’ll see a lot of properties in primary and secondary markets doing multistory facilities because they have to maximize their net rentable square footage to pay for the land the property is seated on,” Parham says. “If the rent is not paying for all the costs, it’s not going to paper out and make it worth doing.”’
If your facility isn’t profitable, there’s no reason to continue with that facility. Keep your market research in hand and continue to refer back to it to ensure you’re making the most out of your land.
Maximizing site coverage for your facility is not just a matter of efficient space utilization—it’s a strategic balancing act that requires careful planning, expert collaboration, and a keen understanding of local regulations. From assembling the right team to navigating zoning laws and cost considerations, every decision you make will impact the profitability and success of your project.
As you move forward, remember that creativity and innovation are your greatest tools. By pushing the boundaries of traditional design and leveraging the expertise of your team, you can transform limitations into opportunities, ensuring your facility stands out in a competitive market. With thoughtful planning and a focus on long-term viability, your next self-storage project can achieve optimal site coverage and deliver the returns you envision.