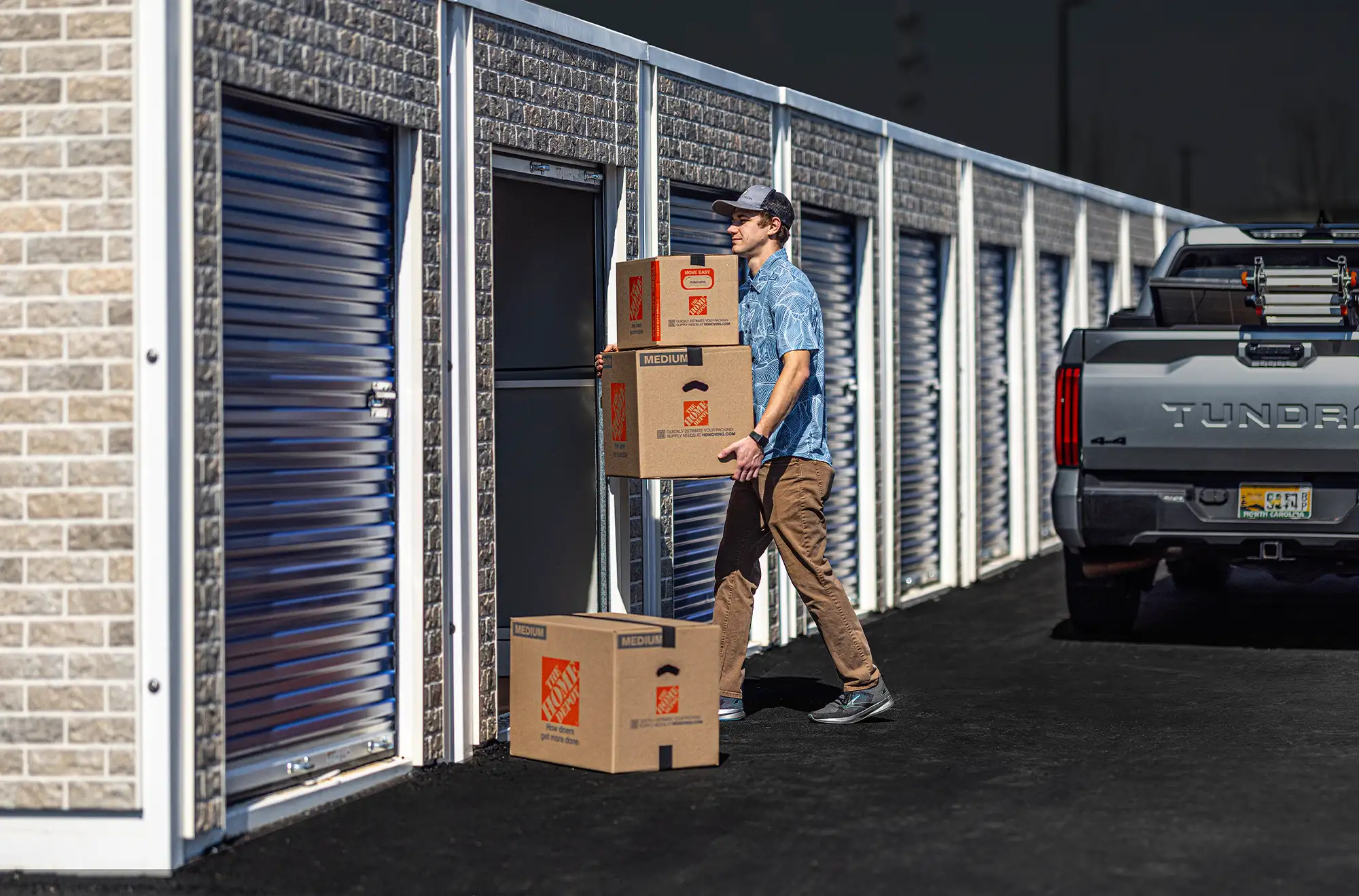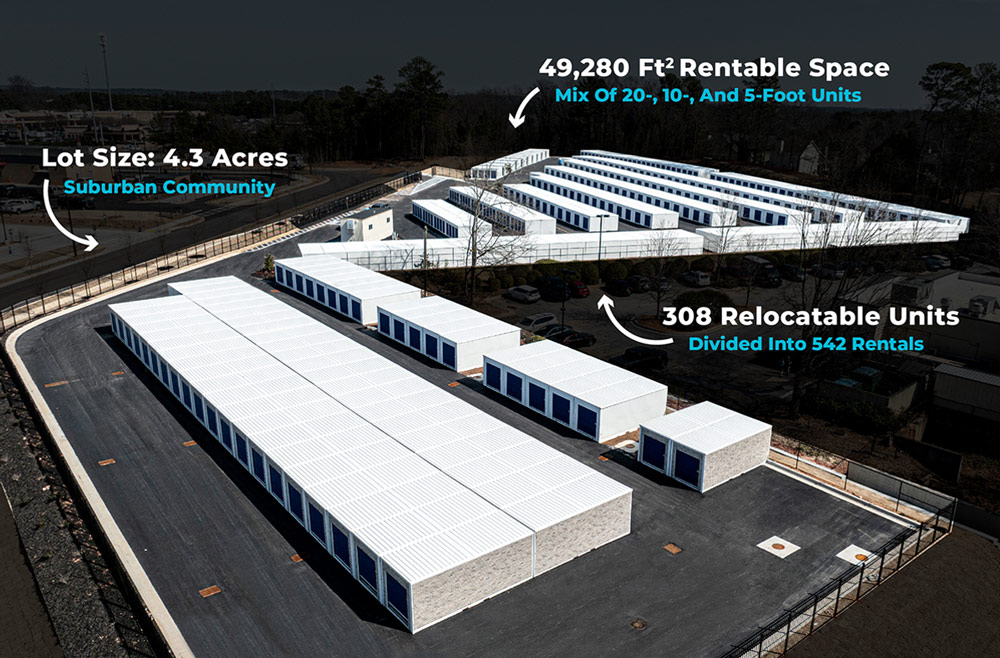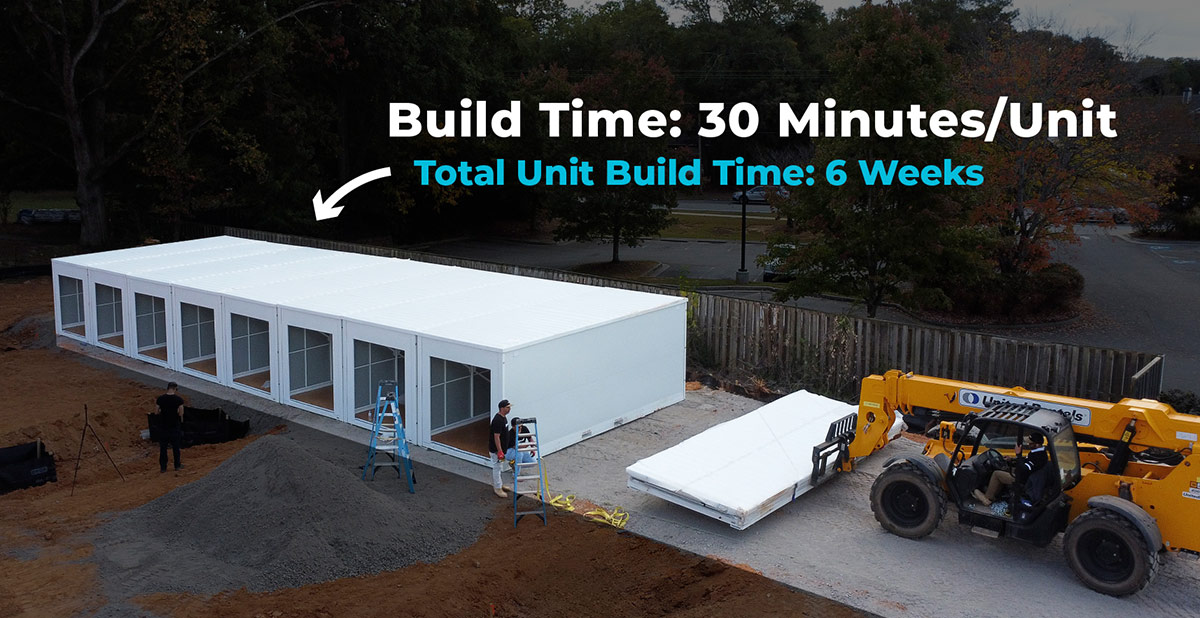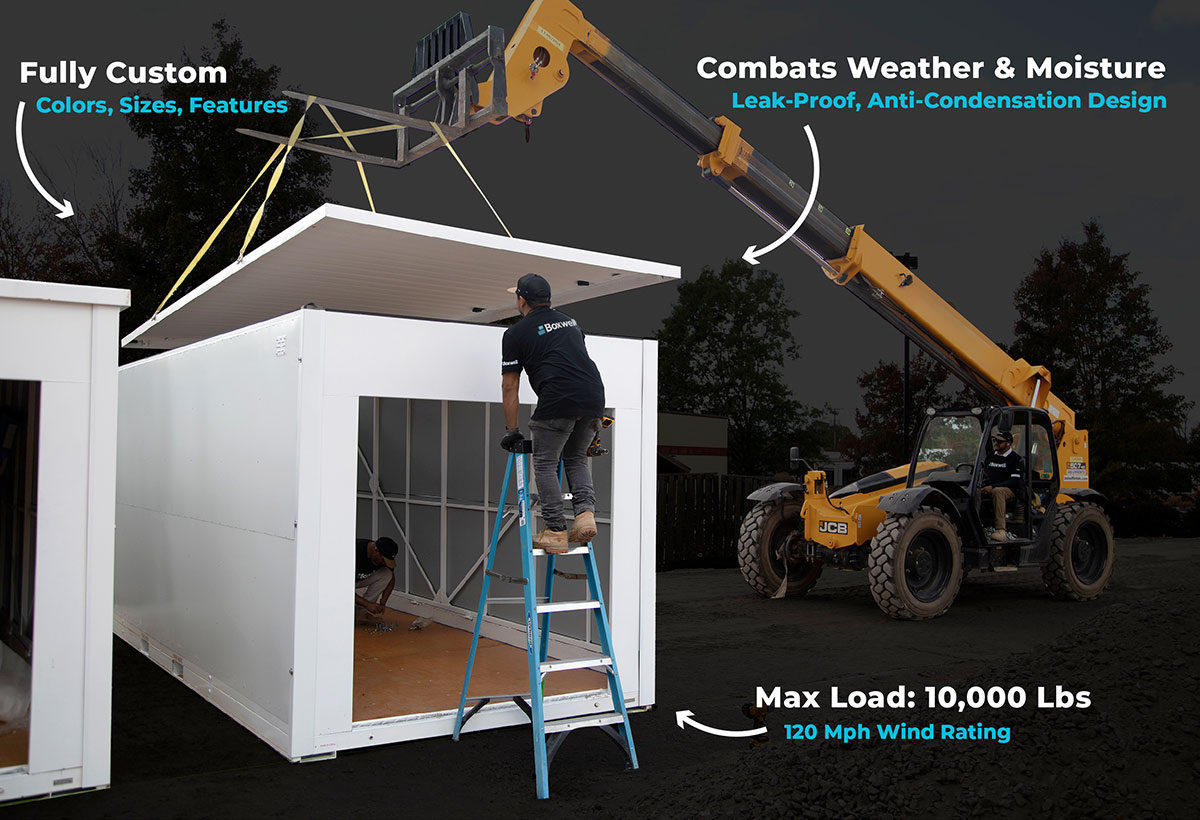
hen existing facilities seek to optimize their land, relocatable storage units are the clear choice. Owners boost profits by filling gaps around buildings, lining fences, and loading easements. Because of this, relocatables have gained massive popularity in recent years. Facilities worldwide have achieved peak financial productivity by leveraging relocatables in this way.
Adjacent to the tried-and-true infill strategy, however, a new trend is emerging. More and more, entrepreneurs are forgoing traditional structures altogether when designing storage. They’re running numbers, weighing options, and electing to build entire facilities using relocatables.
Upon considering this new approach to storage, several questions begin to emerge. When does it make sense to build using relocatables? Are they comparable in quality and longevity to traditional structures? How will cities and end users perceive this new model?
To answer these questions and more, let’s introduce the focus of this case study. ABC Storage* is a fast-growing storage syndicate based in the Southeast United States. The team is a group of CRE veterans backed by a century of combined industry tenure. Their expertise lies in pinpointing the highest and best use for commercial land.
Today, we will review one of their facilities built exclusively using relocatables. We will review the entire timeline, from city approval to renter move-in. In doing so, we will reveal the decision-making process that led to this approach.
It was, however, a commercial-zoned parcel in a well-trafficked area. Neighboring businesses include a Publix, Target, and a couple dozen restaurants and shops. Site analysis revealed excellent roadside visibility to 50,000 vehicles every day.
Beyond the southern perimeter lies extensive, sprawling suburbs. Data from Sparefoot shows that people tend to rent storage within three miles of home. The mix of steady traffic and nearby dwellings makes this an ideal storage locale.



Cost Analysis
Among the most important benefits of relocatables is their financial advantage.
“Compared to a single-story drive-up (NCC) product,” says an ABC Storage team member, “we were saving nearly 50 percent of the cost that we would normally absorb. We were also able to mitigate any risk associated with building material cost increases, shipping aside.”
The impact on cost stretches beyond the initial phase, too.
“Furthermore,” he continues, “our vendor delivered warranties that mirrored traditional construction.” This provided the long-term confidence they needed to proceed.
Satisfied with their findings, the business plan materialized, and the team entered the approval phase.
City Approval
Regarding relocatables, it’s important to note that local laws vary. There is no one-size-fits-all answer when it comes to the approval process.
With that said, the team at ABC discovered the key to permission was education.
“The preparation for this project was not dissimilar from any other traditional building process,” says a team member. “We did, however, work proactively to share product information with the municipality. This ensured there weren’t any hiccups further down the line.”
Their relocatable unit vendor loaded them with site plans, drawings, specs, and photos. The ABC team, in turn, supplied this information during talks with the city. Once the project’s quality and aesthetic were conveyed, approval moved quickly.
Throughout these discussions, the city made a few requests. First, street-facing units needed to have a stone façade. Their relocatable unit vendor obliged by sourcing architectural panels. Next, a foliage minimum had to be met, so their vendor added landscaping into the site plan. Finally, it was decided the units must be fixed to the ground. Their vendor solved this by producing an anchoring system. ABC Storage fulfilled each requirement and city approval was granted.
Ordering Units
Upon establishing funding and approval, the storage syndicate placed their order for 308 relocatable units. A feasibility study dictated the ideal mix of 20-, 10-, and five-foot units. As such, the 8-by-20s were subdivided into 542 total rentable units.
The roll-up door order was placed through the same vendor. Bundling units and doors greatly simplified the logistics surrounding delivery and install.
With the details ironed out and the deposit paid, production began. In three months’ time, their order would be fabricated and transported. Meanwhile, the team at ABC started on the next phase: development.

Site Prep
Relocatable units are all-in-one kits, each containing a base, walls, roof, and doors. They’re functional on virtually any surface with no foundation needed. This makes site prep simple, straightforward, and cost effective.
The extent of site prep is dependent on the desired outcome. Could relocatables be set atop grass or dirt with essentially no prep work? Yes, but ABC’s brand is clean, maintaining a high aesthetic value. To achieve an elevated curb appeal, the following steps were taken: First, earth movers cleared all foliage and debris to reveal uniform, well-graded dirt. Aided by lasers, string lines were laid to ensure precision placement of units and drives. For ample drainage underneath units, a base of mid-size gravel was added. Asphalt driveways would be laid after the units were in place, so dirt roads remained for now.
With the addition of fences, curbs, and other perimeter work, the site prep was largely complete.
Unit Delivery
The smooth delivery of 308 relocatables and 542 doors requires careful coordination. Trucks, forklifts, and people need to be in the right place at the right time. To handle these logistics and more, ABC hired the experts. They opted for the turnkey delivery and install service offered by the same vendor.
Relocatable units ship flat-packed within ocean containers, 12 at a time. This allows 1,920 square feet to fit within a 320-square-foot ocean container. When 50,000 square feet of storage is being transported, it equates to massive savings.
Over the course of two weeks, 26 ocean containers were unloaded, one by one. The flat-packed units and coiled doors hung vertically in skids, ready for assembly.
Unit Install
Relocatables are a cut above, in part, due to their fast and easy install process. Over the course of six weeks, half a dozen laborers unpacked, installed, and placed all 850 units and doors. The completion time worked out to 30 minutes per unit.
Once built, relocatable storage units are steadfast, durable, and built to last. The wind rating stands at 120 mph and load capacity maxes out at 10,000 pounds.
The roof is strong enough to hold six feet of snow, although that’s of little concern for this Georgia team. What is of interest to them, though, is the weathertight, condensation-mitigating design. The roof won’t leak, and a moisture-wicking desiccant spray is applied to the ceiling. These measures offer a welcomed peace of mind in a city that averages 50 inches of annual rainfall.
Completion
Over the course of six months, the facility took shape. All in all, 308 relocatable units were subdivided into 542 rentals on this 4.3-acre lot.
In addition to cost savings, we asked an ABC Storage team member what else stood out about this process. “Speed to market,” was his reply. “We were able to achieve somewhere in the range of four to six months of savings for our construction timelines versus a traditional product,” he says.
During the final stages of building, the ABC Storage team shored up the digital side of the business. They boosted their online presence with a new website and marketing campaign. A third-party management team was chosen to handle the day-to-day operations. Final preparations were made, and the first tenants rolled in.
Their combination of drive-by visibility and digital prospecting has been successful, too. Just four months after opening, 150 units have rented, equating to 28 percent capacity.
The Athens project served as proof of concept for the ABC Storage team. They learned it is possible to build attractive, long-lasting storage using relocatable units. Furthermore, they found the savings in cost and time to be favorable. So favorable, in fact, that they have since repeated the business model several times over. By 2025, the company’s portfolio will include a handful of relocatable-only facilities. Combined, these sites will hold 2,500 rentable units.
Relocatable units have proven their worth, both for infill projects and ground-up builds. Their popularity grows as reputable companies continue to adopt this approach to storage. If you’re a prospective developer, we encourage you to conduct your own side-by-side comparison. You may find yourself bypassing the traditional build process altogether at your next storage facility.
*Company name has been changed.