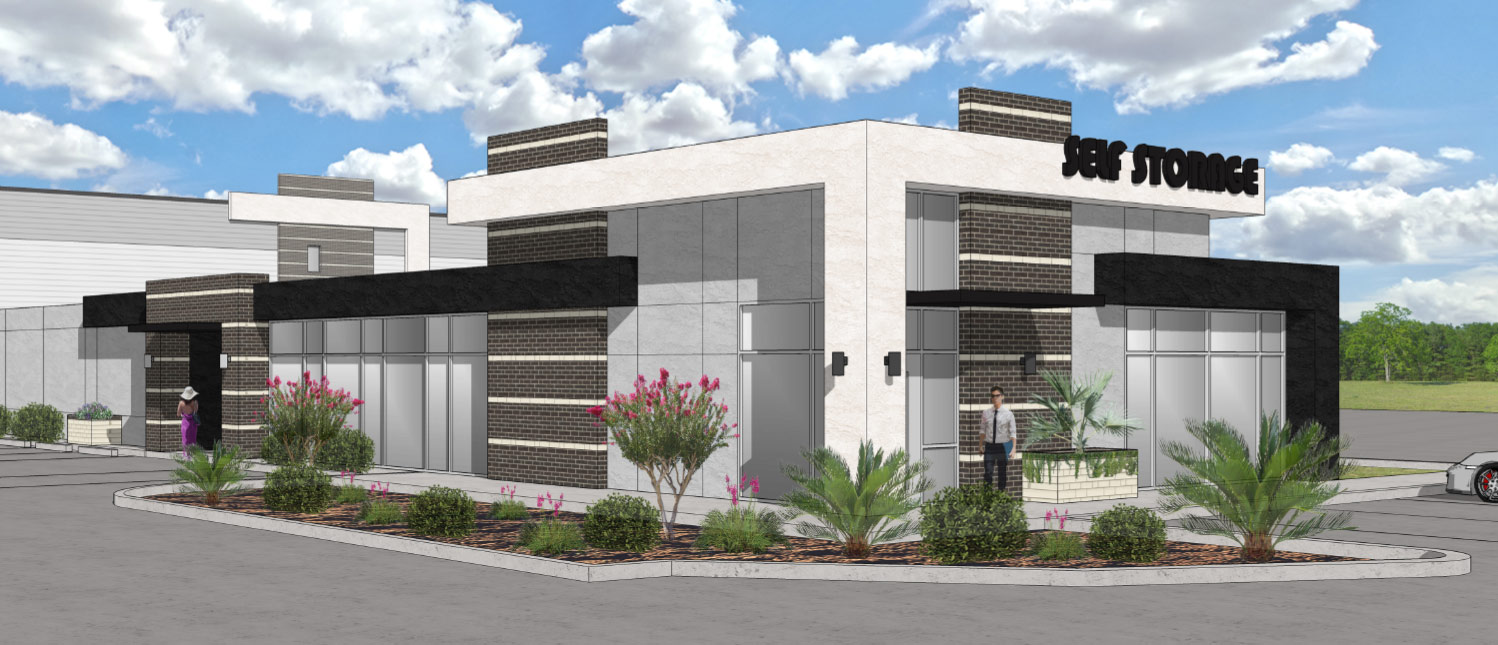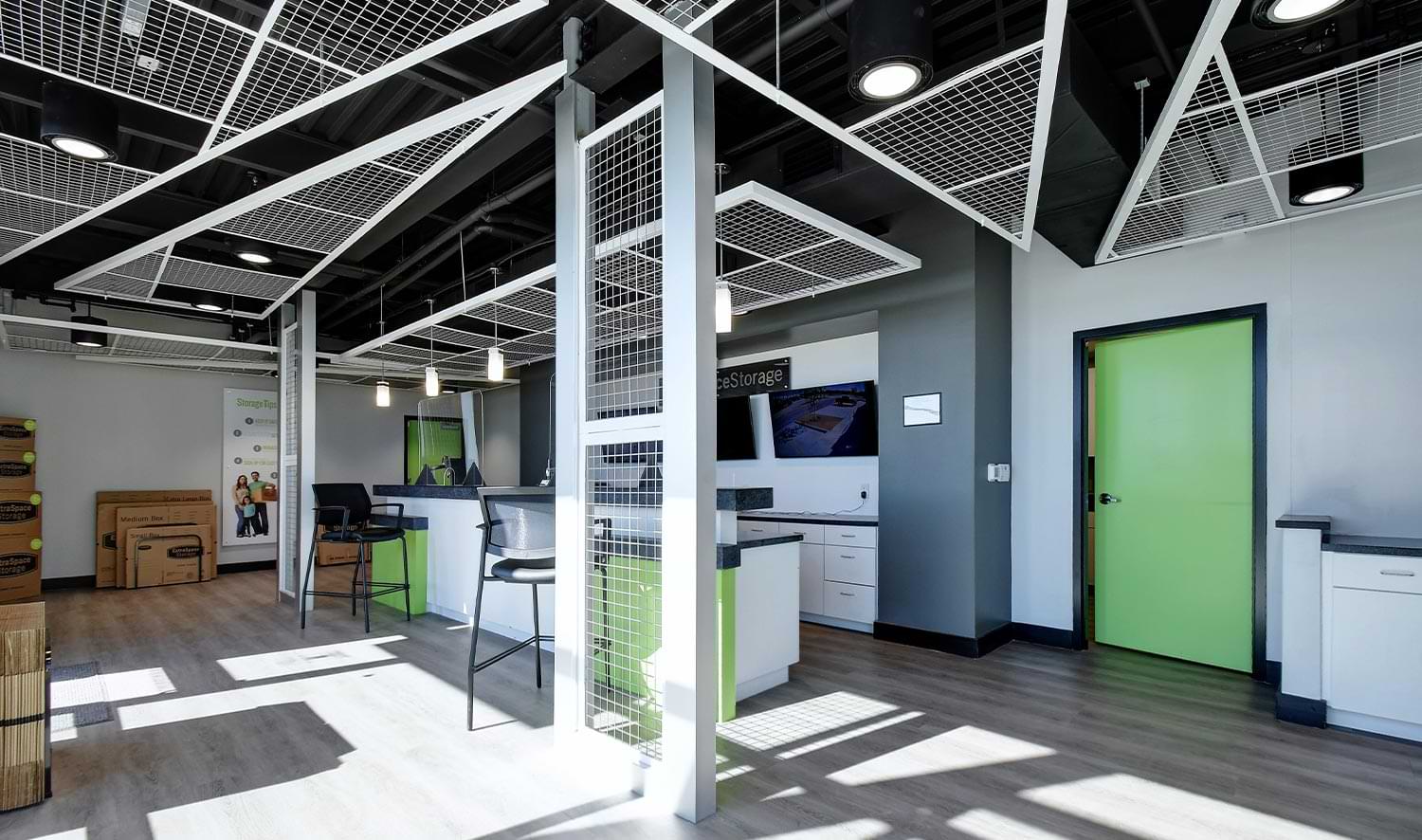
exas is the second-largest state in the U.S., with 268,596 square miles, but it’s been the state with the most self-storage facilities for at least five years in a row, according to the 2023 Self-Storage Almanac. In 2022, Texas was home to 5,430 self-storage facilities with a combined total of 246,408,555 square feet, or 8.22 square feet per capita. As the No. 1 growth state in 2021, Texas also has several of the country’s largest core-based statistical areas (CBSAs), per the 2023 Self-Storage Almanac, including Dallas-Fort Worth-Arlington (No. 1 with 1,323 facilities and 72,388,017 square feet), Houston-The Woodlands-Sugar Land (No. 3 with 1,105 facilities and 65,313,534 square feet), and San Antonio-New Braunfels (No. 15 with 450 facilities and 22,495,860 square feet). Although all three CBSAs were considered “over-supplied,” new self-storage development continues to be built within The Lone Star State to meet demand that consistently grows in conjunction with the state’s ever-increasing population of more than 30 million residents.
Dallenbach-Cole Architecture recently designed four self-storage facilities within those growing CBSAs.
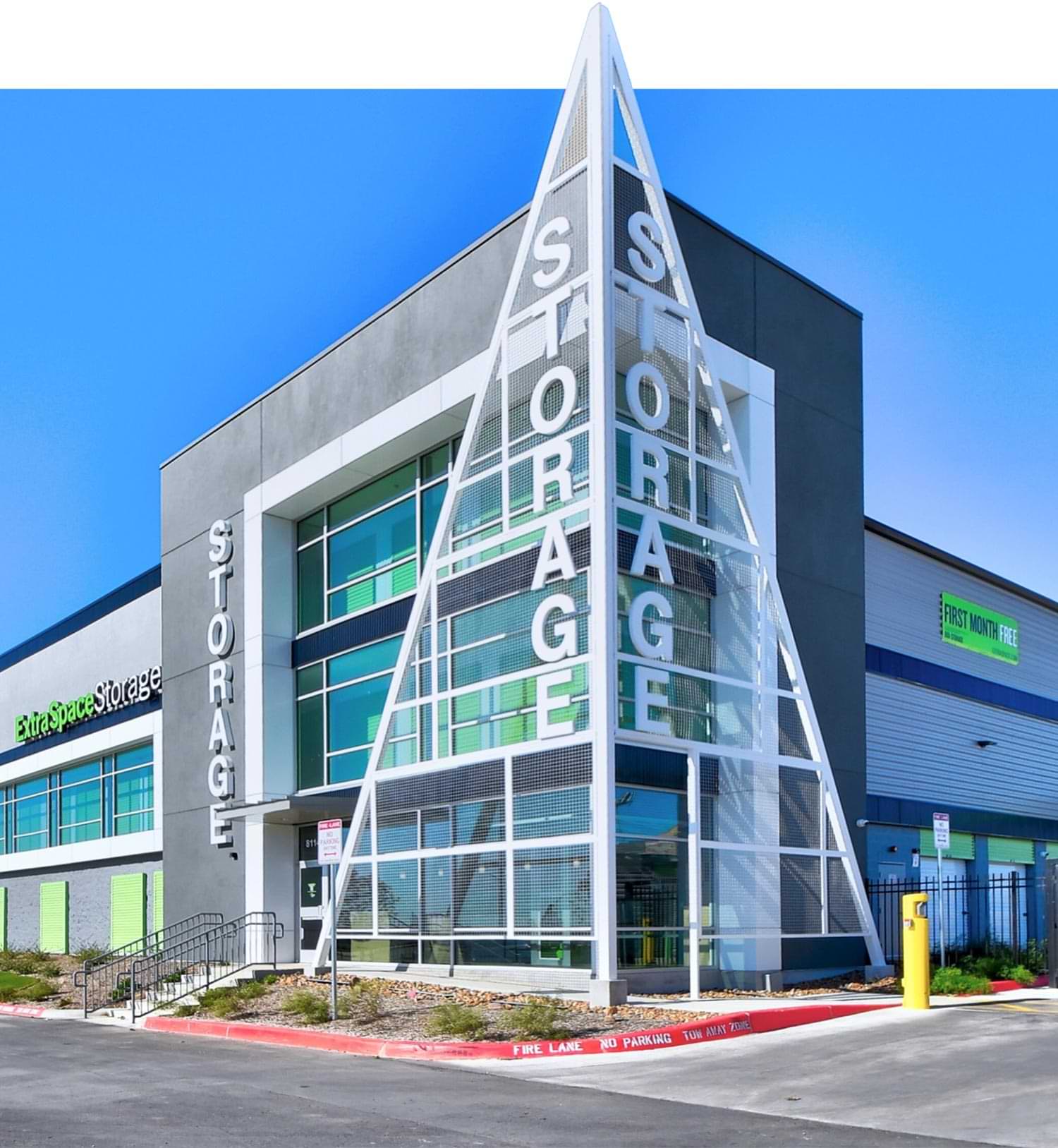
Located near San Antonio, Brooks City Base Storage is the State of Texas’ first Opportunity Zone investment project. The dynamic storage and business center is in an Opportunity Zone designated by Greg Abbott in 2008. Opportunity Zones are designed to encourage long-term investment in low-income communities. During the feasibility phase, while teaming with SBS Construction, our developer asked us which other lease products supplement storage. We conveyed that storage is the primary bread winner but that we have many flex office projects and recommended this as a compatible lease product. Ultimately, a large, three-story, climate-controlled building was designed as the primary product and managed by Extra Space Storage. Aesthetics of our project utilized the durability of masonry in conjunction with the slick aluminum composite metal and economical industrial metal for the body of the building. Colors of black, silver, gray, and white are a crisp combination for which the bright green accent really popped. The city base was originally an air force base, and our design at the office focal point replicates the tail of an airplane in homage to Brooks Air Force Base.
Extra Space’s management of the storage worked out perfectly, but a third-party management company, Trusted Self Storage Professionals, was hired to manage the flex office business center. The flex office product was designed with finished out office space and storefront for aesthetics similar to retail on the front façade. The rear façade had a man door and roll-up door large enough for truck access. Brooks City Base is in a huge growth scenario for multiple projects and the flex office was as much a success as the storage. As storage evolves, mixed-use products, such as flex offices, are being added to our developments on a much more frequent basis.
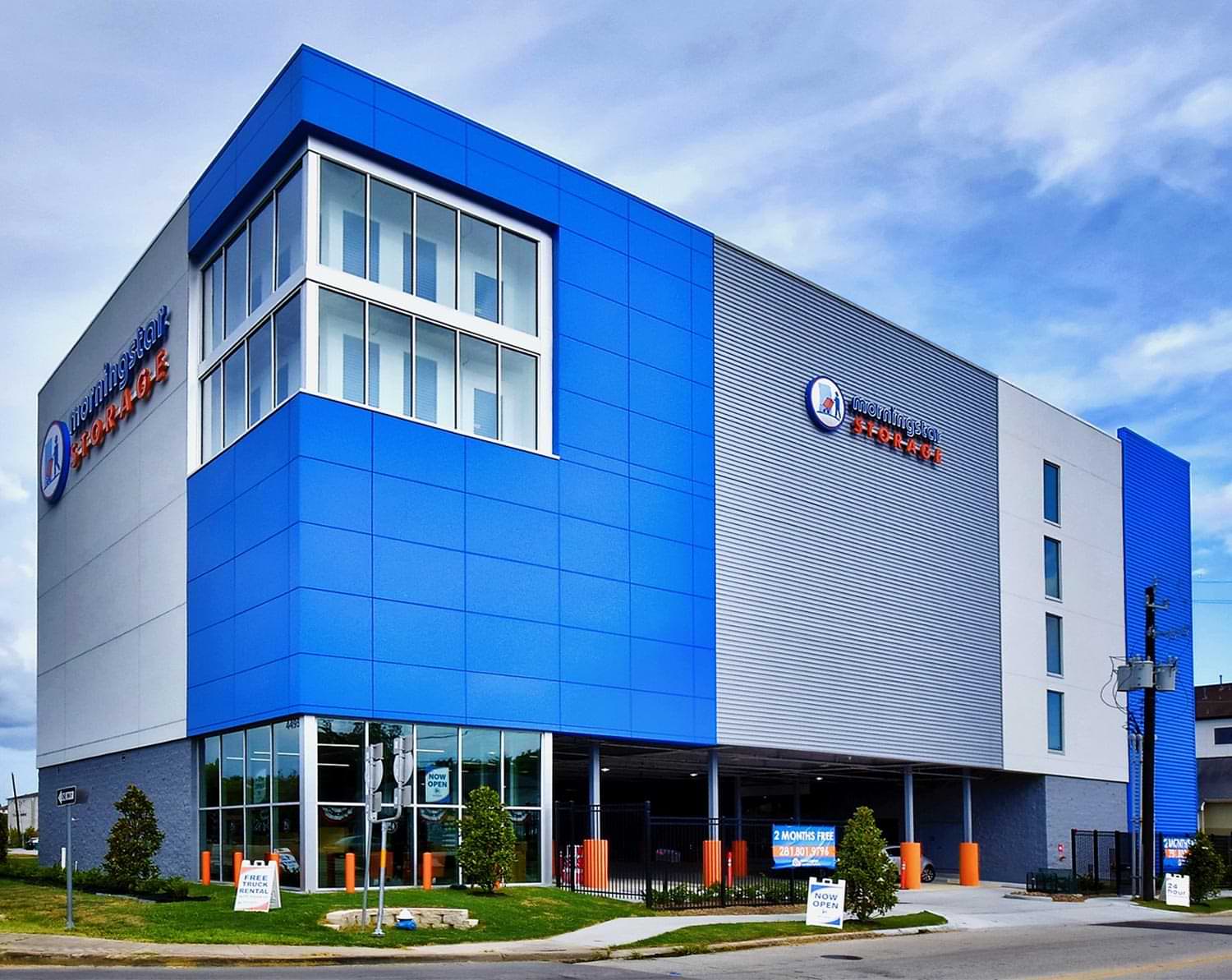
Everything is bigger in Houston, Texas, except for our “postage stamp” size site at The Heights Storage – Morningstar. It’s located adjacent to the Katy Freeway, with houses on either side of this monstrous, “everything is bigger in Texas,” five-story facility. The lack of real estate pushed the building envelope almost to the property lines as Houston zoning will allow a commercial storage development adjacent to a residential classification. In pushing the envelope, additional time and cost of construction was incurred related to fire-rated walls that were required by code for separation from the neighbors. Compliance with Underwriters Laboratories’ rated wall systems involved multiple layers of gypsum board and did not allow windows on the façades facing the residential. Site planning also limited the design in that one entrance was an existing curb cut shared access that had to be utilized. This shared access pushed us into a design where vehicle traffic goes entirely under the building and exits onto another street. In addition, all drop-off locations and patron parking are located on this first-floor drive-through under the building!
The first floor of the building includes the leasing office and limited storage; the drive-through steel columns support the upper four stories, which almost feel as if they are floating above the building. Located directly off the freeway, our exterior design intent was to create a prominent aesthetic that catches the eye of drivers speeding past. The striking Morningstar blue aluminum composite panel system was perfect for this splash of color. We broke up the large façades with horizontal metal and exterior insulation and finish system. A large expanse of glass finishes the focal point with glazing/storage doors that can be seen from miles away. Once again, our five-story facility confirms that everything is bigger in Houston, Texas, even with our “postage stamp” site!
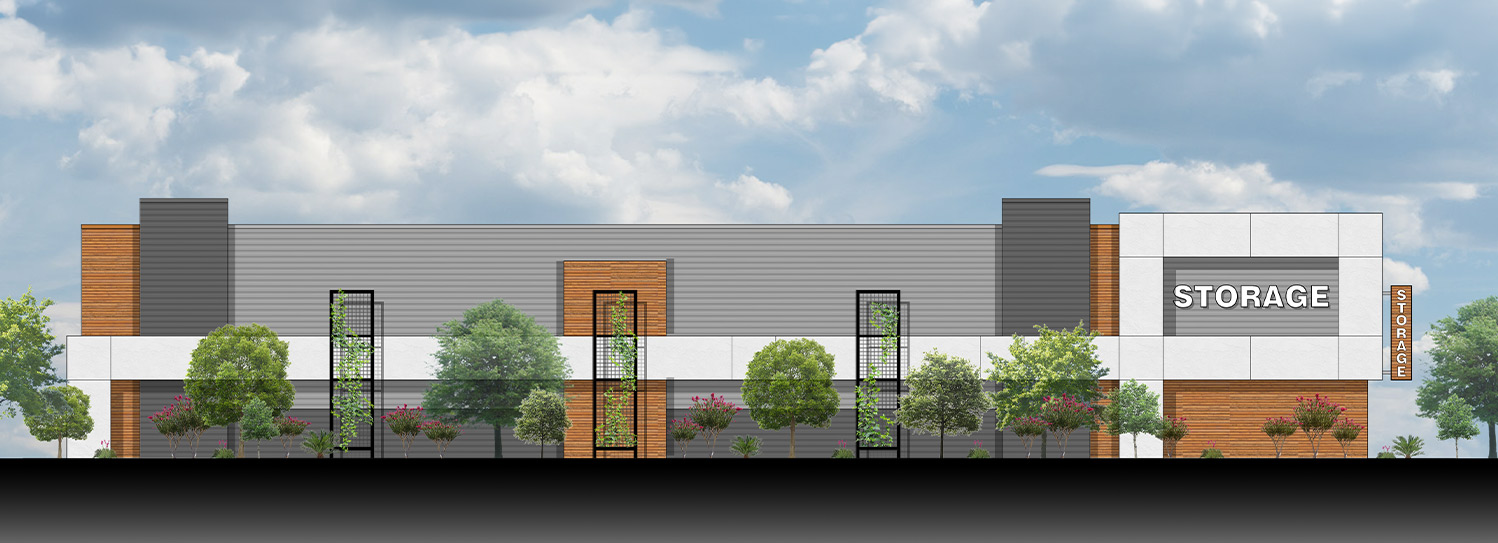
When we had to push to a four-story building, entitlements became a challenge from neighboring uses. Adjacent townhomes spoke out when the four-story tenants thought they would lose their visibility of downtown San Antonio. Visually, our design is a three story; we lowered the project finish floor and reduced the building height to maintain sight lines for our neighbors and gain their approval of the development. Neighbors also dictated a façade that was aesthetically linked to the adjacent properties. Our adjacent neighbor, established in 1886, was primarily a stucco Spanish colonial design, and the townhomes were contemporary rectilinear modernism. The resulting design is an entirely inward facing project, as roll-up doors were precluded from use on this main façade. Our primary exterior façade design incorporated modern shapes both vertically and horizontally to break up a long façade and bring it down to the scale of the adjacent pedestrian traffic. In addition, stucco was utilized in a banding element to tie back to the stucco of our 1886 neighbor. Our ultimate solution gained approval of design and materials in the entitlement phase and resulted in an overall size that met the development goals.
